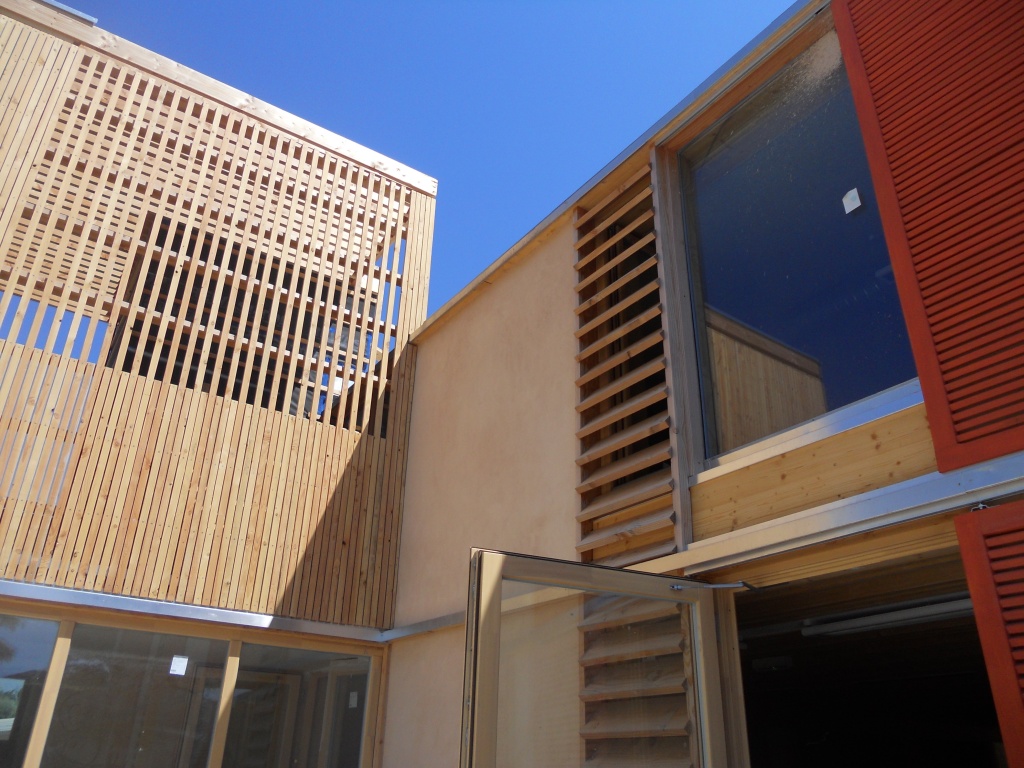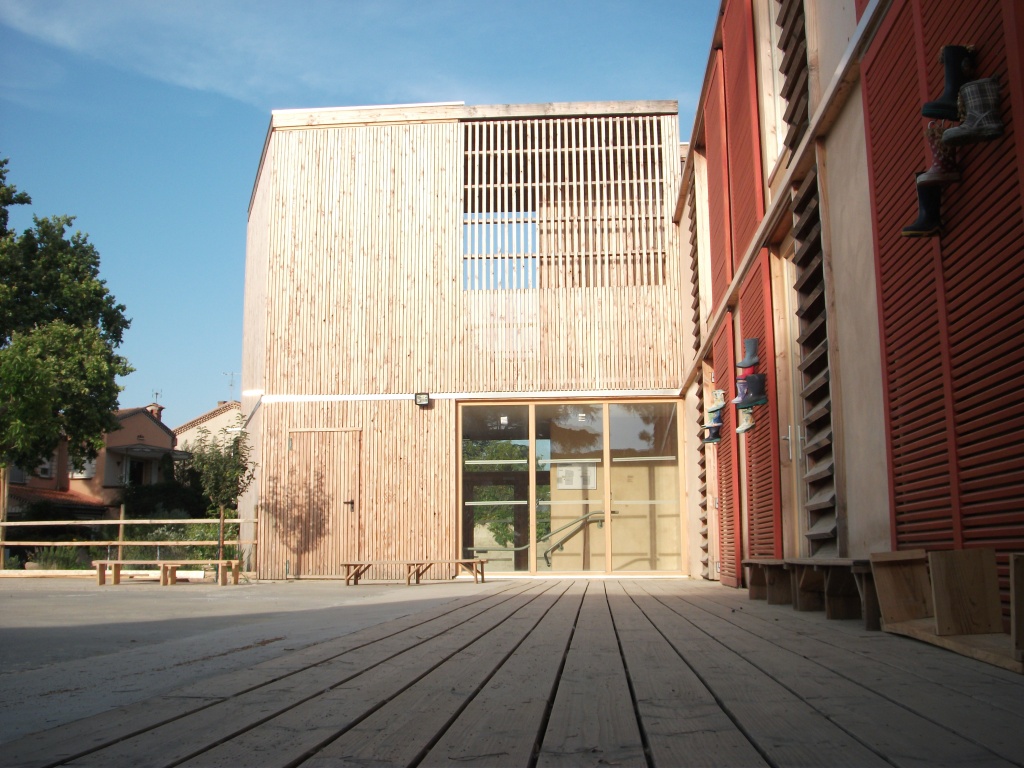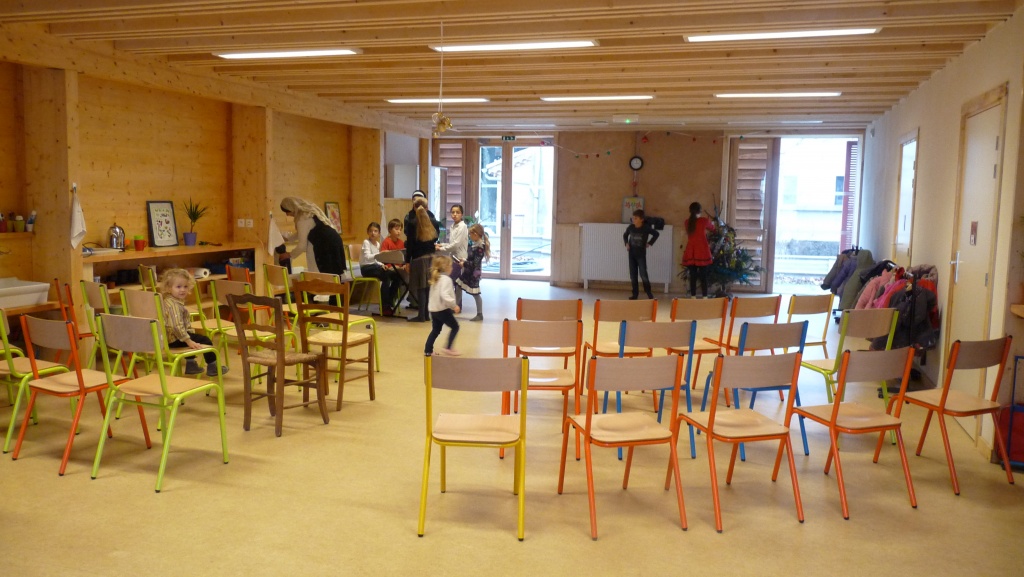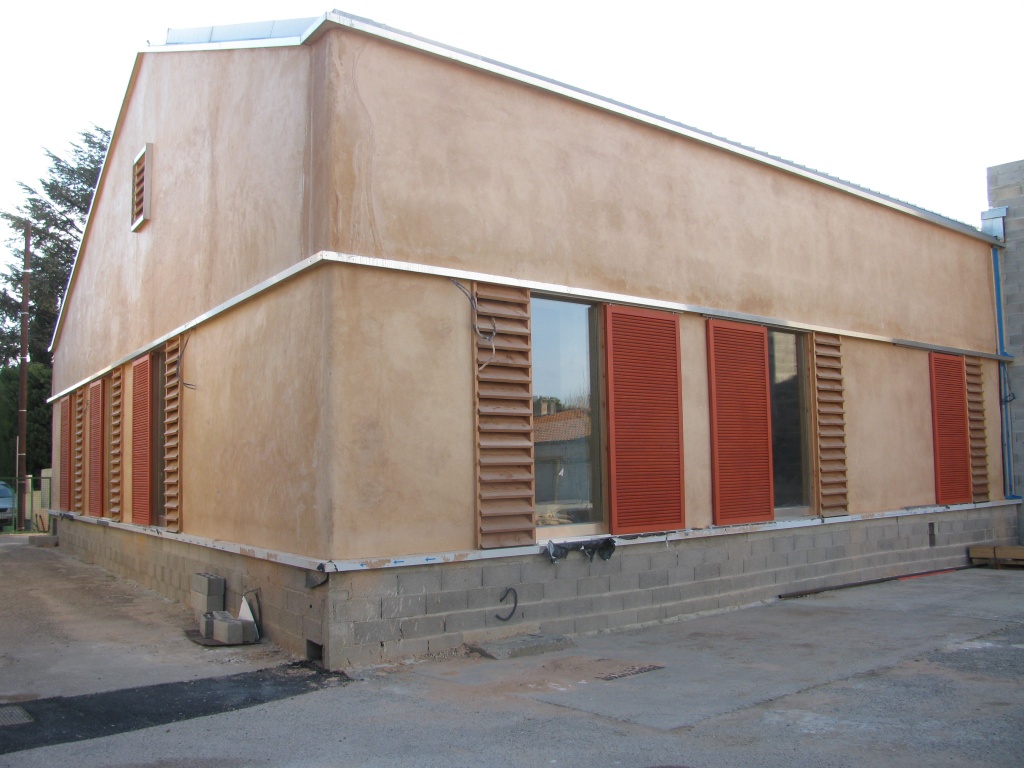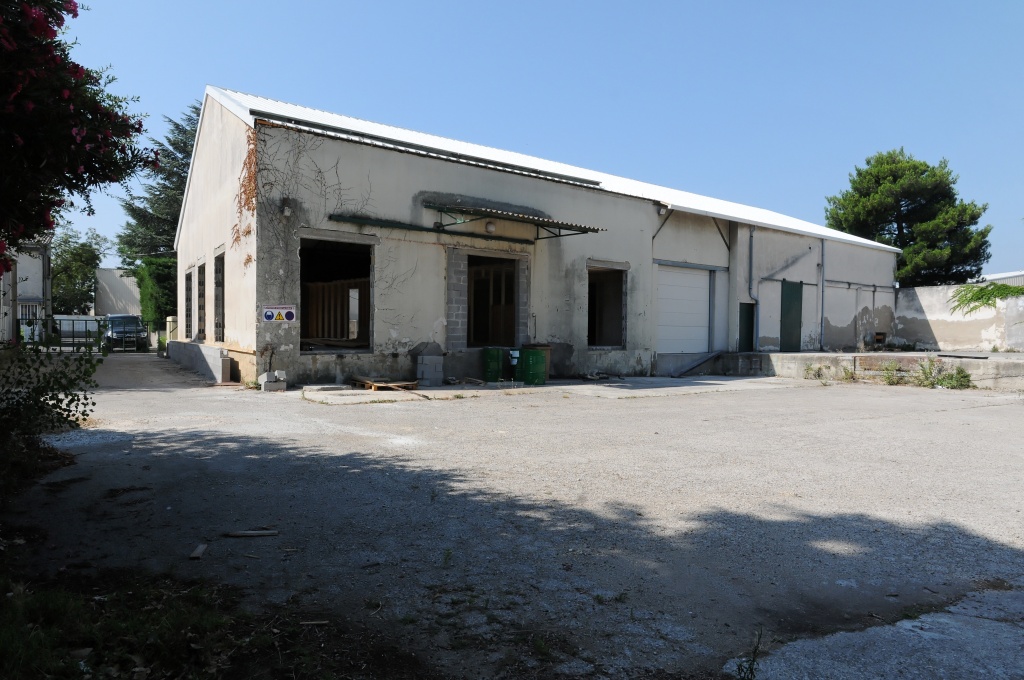Urban Strawbale: Montessori School in Avignon
FR: Bâtiment existant en parpaings avec charpente métallique et couverture en bac acier isolé conservés. Mise en conformité vis-à-vis des réglementations ERP, incendie et accessibilité. Ajout d’un niveau intermédiaire : cloisons porteuses à ossature en bois, plancher bois type Solivium (CBS), plancher flottant sur lit de sable. Isolation des murs par l’extérieur en bottes de paille insérées dans une ossature en bois rapportée. Enduits extérieurs et intérieurs en terre. Toiture isolée par l’intérieur en ouate de cellulose injectée, plafond en panneaux Fibralith. Rapport d’essai de perméabilité à l’air : Q4( pa surf) de 0,65 m3/h.m2 de paroi froide. Consommation en énergie primaire : 28,5kWhep/m2SHON.an soit 59 % du Cep réf. Capacité d’accueil : 150 élèves (source: http://bet-gaujard.com)
EN: The facade of this existing building with metal frame and massive walls was insulated with strawbales (wrapping). The building is compliant to the ERP regulations (fire and accessibility). The outside wall insulation was made with straw bales infilled into an attached timber frame. Exterior and interior plasters are made of earth. The roof was insulated with cellulose and Fibralith ceiling panels. Air permeability test report: Q4 (pa surfing) of 0.65 m3 / hm 2 cold wall. Primary energy consumption: 28,5kWhep / m2. Capacity: 150 students (source: http://bet-gaujard.com)

