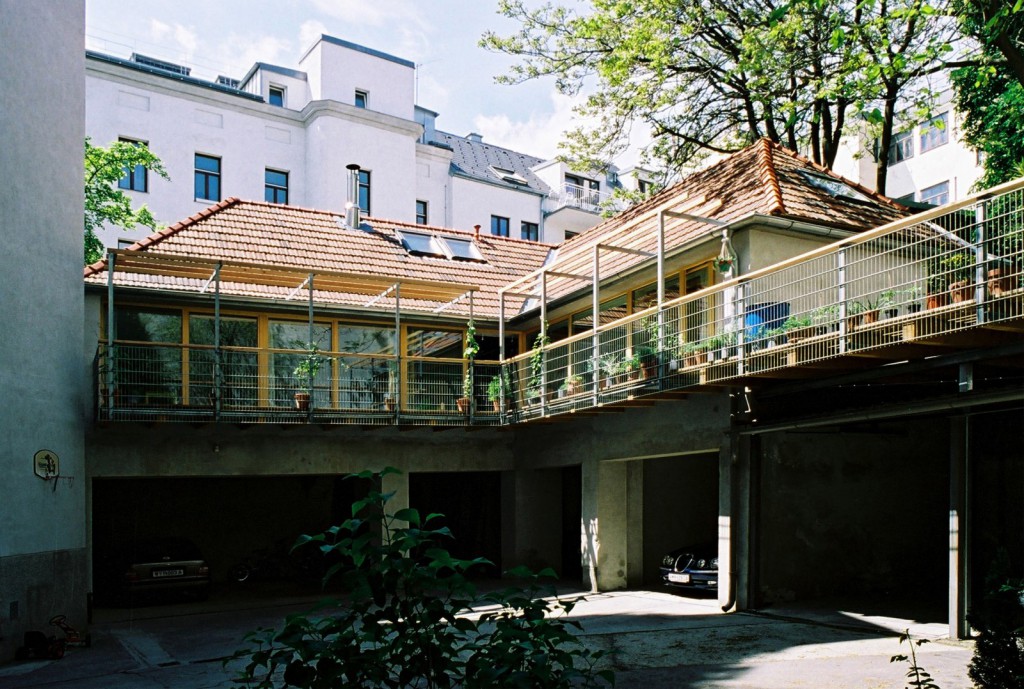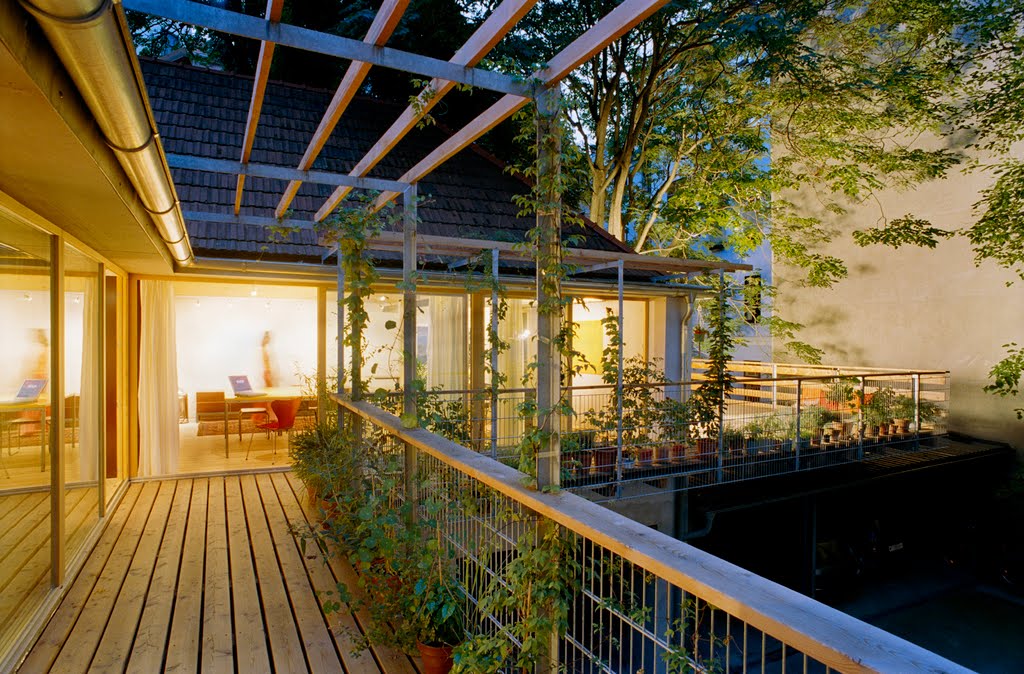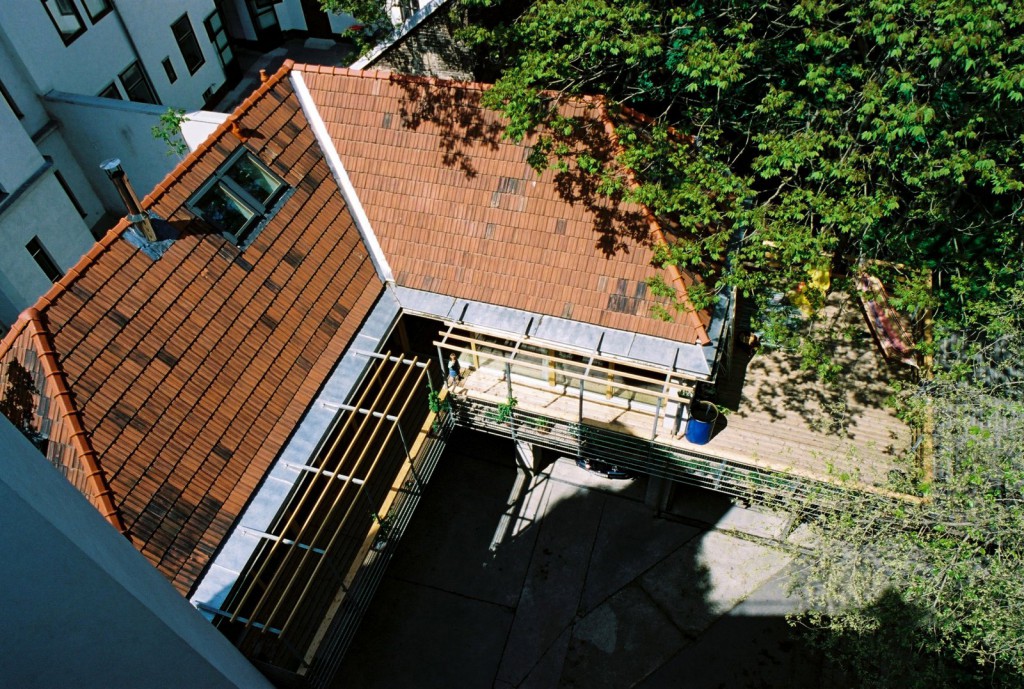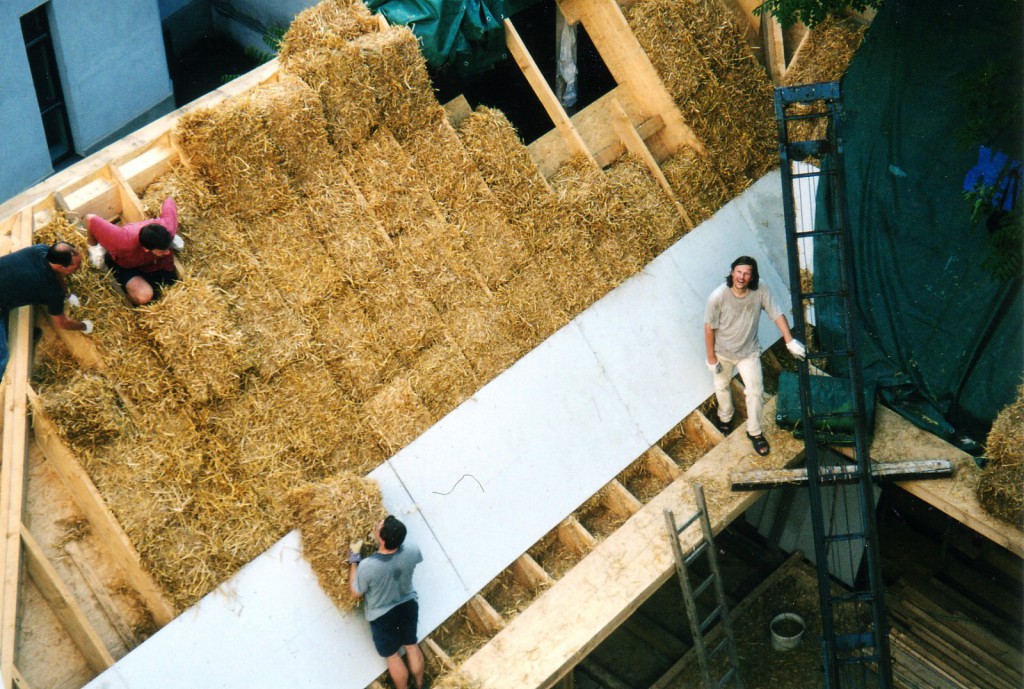Urban Strawbale: Erstes Wiener Strohhaus, Vienna
Conversion and expansion of a single-story courtyard garage-building in Vienna to create a house and architectural office for AllmerMacke with 180 m2 total effective area while the ground-floor serves as a garage.
“The use of straw bales ( as thermal insulation for the roof ) exemplifies the ecological access to the project. The topics of resource efficiency and economy were relevant for the entire planning process. Moreover, we were concerned about an unpretentious, not formalistic architectural expression.
We believe that our project can be a model for cost-effective and environmentally sustainable infill in the urban space. The example shows that the subsequent use of rest areas need not be a costly venture for elite residential purposes, may be compatible with other utilizations, and that it is an example for urban courtyard situations.”
(source: www.allmermacke.at/)




